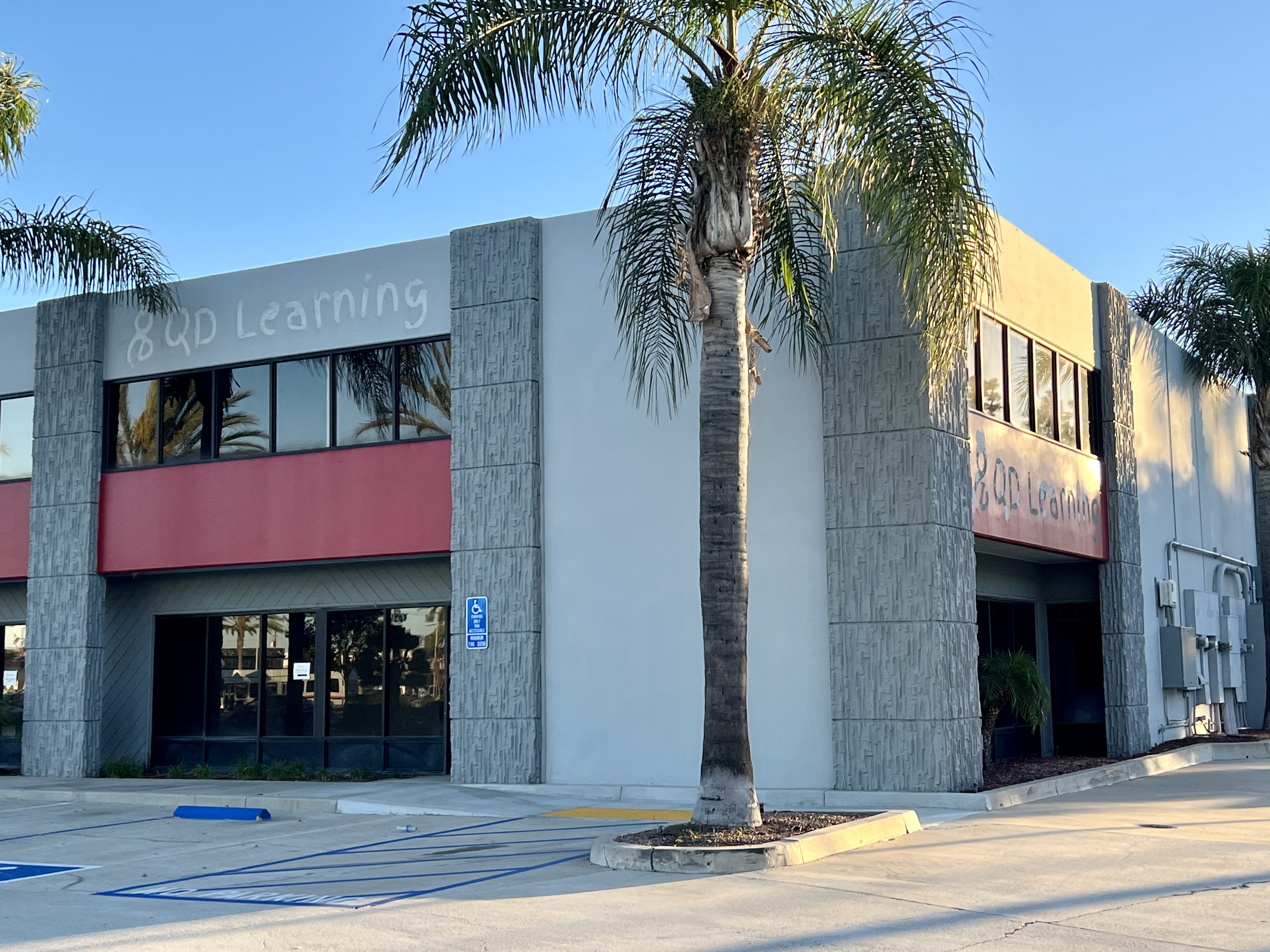INDUSTRIAL PROPERTIES
| Address / Attachments | City | Sq. Ft. | Description | ||
| Office & Warehouse For Lease |
1860 E. Miraloma Ave., Ste. A Floor Plan |
Placentia | 1,080 | This suite includes 390 sq. ft. of office space, including a reception and 1 private office. 1 ground level loading door, 14' warehouse clearance and 100 amps. Located within Etchandy Industrial Complex. | |
|
|
Office & Warehouse For Lease |
4354 E. La Palma Ave. | Anaheim | 1,800 | This suite includes 388 sq. ft. of office space, including a reception and 1 private office. 1 ground level loading door and 100 amps. Located within La Palma Industrial Plaza. |
|
|
Office & Warehouse For Lease |
1092 N. Tustin Ave. | Anaheim | 2,242 | Major street frontage space with 1,782 sq. ft. office and 460 sq. ft. warehouse. Office area includes a reception, one private office and open office area. Can be combined with 1092 N. Tustin Ave. for a total of 4,532 sq. ft. Building top signage is possible. Located within Tustin La Palma Center. |
|
|
Office & Warehouse For Lease |
1090 N. Tustin Ave. | Anaheim | 2,290 | Major street frontage space with 1,786 sq. ft. office and 504 sq. ft. warehouse. Office area includes a reception, one private office and open office area. Can be combined with 1092 N. Tustin Ave. for a total of 4,532 sq. ft. Building top signage is possible. Located within Tustin La Palma Center. |
|
|
Office & Warehouse For Lease |
320 N. Palm St., Ste. C Brochure & Floor Plan |
Brea | 2,323 | This suite includes 610 sq. ft. of office space, including a reception and 2 large private offices. 1 ground level loading door, fire sprinklers and 100 amps. EXTRA WIDE DRIVES BEHIND BUILDING FOR GREAT TRUCK ACCESS. Located within Palm Commerce Centre. |
|
|
Office & Warehouse For Lease |
330 N. Palm St., Ste. D Floor Plan |
Brea | 2,385 | This suite includes 651 sq. ft. of office space,
including a large reception/general office and 1 private office. 1 ground level loading door,
fire sprinklers and 100 amps. EXTRA WIDE DRIVES BEHIND BUILDING FOR
GREAT TRUCK ACCESS. Located within Palm Commerce Centre. |
|
|
Office & Warehouse For Lease |
310 N. Palm St., Ste. D Brochure & Floor Plan |
Brea | 2,397 | This suite includes 708 sq. ft. of office space, including a reception, open office area and 1 private office. 1 ground level loading door, fire sprinklers and 200 amps. EXTRA WIDE DRIVES BEHIND BUILDING FOR GREAT TRUCK ACCESS. Located within Palm Commerce Centre. |
.jpg) |
Office & Warehouse For Lease |
1860 Miraloma Ave., Ste. C Floor Plan |
Placentia | 2,563 | This suite includes 880 sq. ft. of office space, including a reception, 1 private office and large open office/work space. 200 amps of 3-phase 120/208 volt power, 14' warehouse clearance and 1 ground level loading door. Located within Etchandy Industrial Complex. |
 |
Office & Warehouse For Lease |
1086 N. Tustin Ave. Brochure & Floor Plan |
Anaheim | 3,919 | This suite includes approximately 2,431 sq. ft. office space, including a large reception/showroom area, 6 private offices (5 with windows) and open office area. 4 of the 6 offices are large enough for more than one person (see floor plan). Major street frontage, building signage on two sides possible and monument signage possible. 2 ground level loading doors. Located within Tustin La Palma Center. |
|
|
Office & Warehouse For Lease |
1090-1092 N. TustinAve. | Anaheim | 4,532 | Two units combined: 2,242 and 2,290 sq. ft. See descriptions above. |
.jpg) |
Showroom and Warehouse For Lease |
1317 W. Katella Ave. Brochure & Floor Plan |
Orange | 7,200 | Part of 2-tenant building with building signage and pole signage possible. Major street frontage and double door glass entry to 3,700 sq. ft. showroom and office space. Fire sprinklers, 200 amps, 16' warehouse clearance and 1 ground level loading door. Approximate 4,200 sq. ft. fenced/paved yard included. |