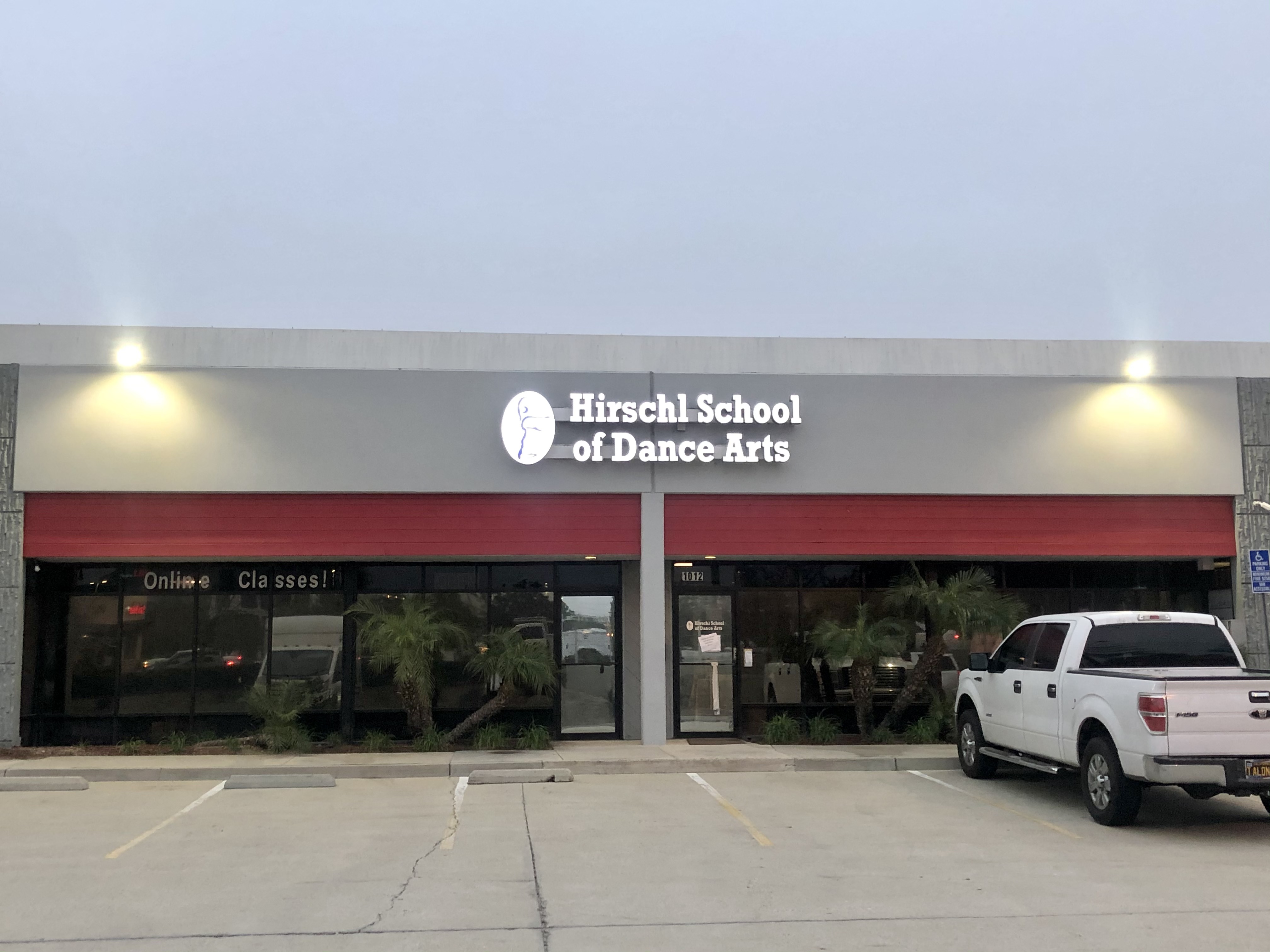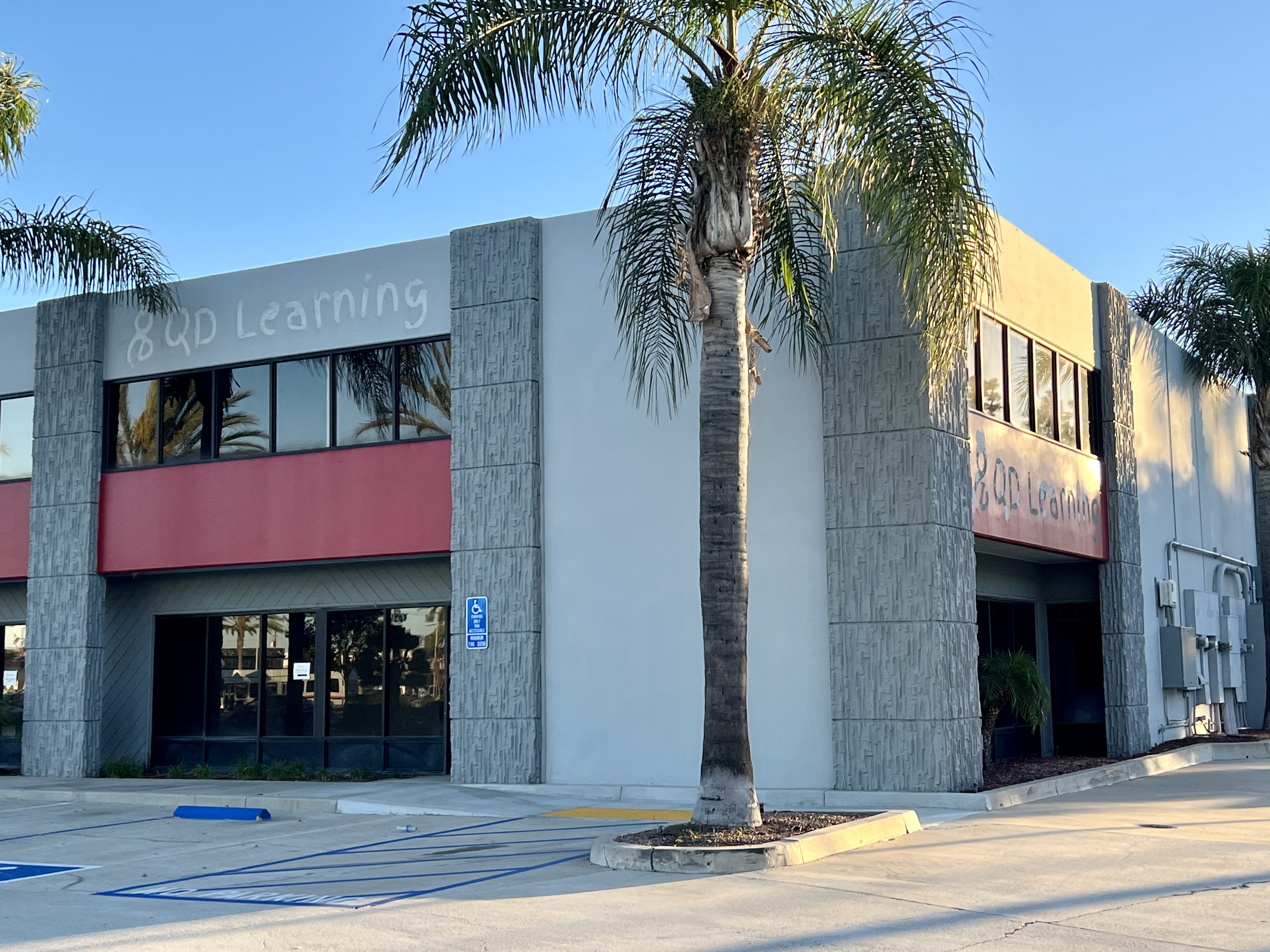OFFICE & RETAIL PROPERTIES
| Address / Attachments | City | Sq. Ft. | Description | ||
 |
Former Theater & Dance Studio For Lease Can Be Used For Retail or Office Space |
1014 N. Tustin Ave. Floor Plan |
Anaheim | 3,862 sq. ft. | This suite was most recently used as a theater space and was formerly a dance studio. The suite consists of a lobby area, a large open area (full height to ceiling), one office and one restroom. There is also a 12x14 ground level loading door. The suite can be used for athletic training (martial arts, dance, etc.), retail or office space. The theater space can be converted to warehouse. Buildng and monument signage is possible. Located within the Tustin La Palma Center. |
 |
Office or Retail
& Warehouse Space For Lease |
1086 N. Tustin Ave. Brochure |
Anaheim | 3,919 sq. ft. | This suite includes approximately 2,431 sq. ft. office space, including a large reception/showroom area, 6 private offices (5 with windows) and open office area. 4 of the 6 offices are large enough for more than one person (see floor plan). Major street frontage, building signage on two sides possible and monument signage possible. 2 ground level loading doors. Located within the Tustin La Palma Center. |